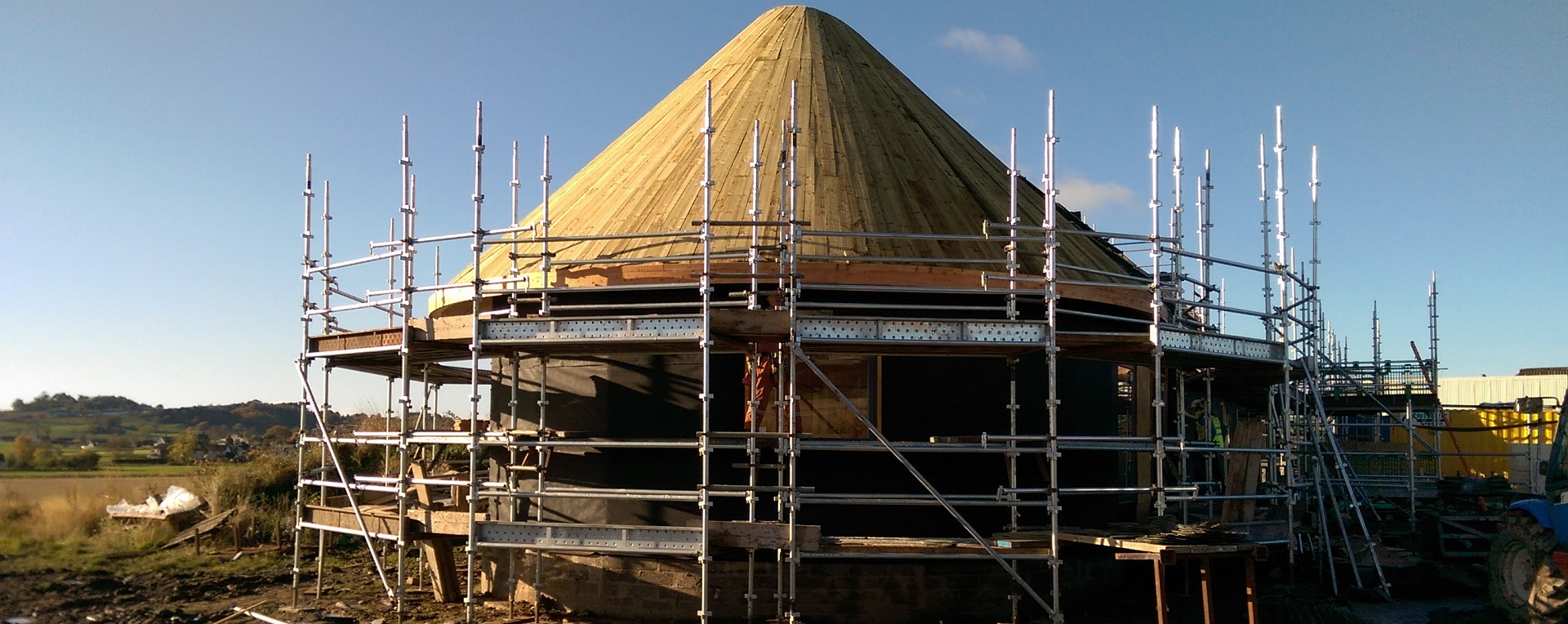SIPs Roundhouse and family home, Angus
We custom built a roundhouse and bothy overlooking the farmlands of Angus, next to existing traditional farm steadings. Although cleverly disguised as a traditional farm building, the cuttingedge engineering delivered was fully appreciated in the cathedralesque roundhouse, offering amazing panoramic views. It produced a truly unique and architecturally stunning room within a budget that could not otherwise have been possible without using SIPs.
- Date: 2016
- Client: Private
- Main Contractor: JML SIPS
- Architect: KENNEDY TWADDLE
- Engineer: EDWARD HALFORD

Challenges
When the house was first engineered the main feature of the project – a vaulted conical roundhouse roof - was structurally unachievable. The initial engineered design had been for a large and complex steel structure and apart from ruining the aesthetics, this proposed structure was costly and outwith the client’s budget. We re-engineered the whole house structure, removing the requirement for the steel and creating a fully functioning 3d structural model of the house and bothy as a SIPs design.
What The Client Said
“We were completely set on our design for the roundhouse at the start of this project. We wanted to achieve this using a sustainable product which would create a home that was exceptionally well insulated, efficient to run and would fit into the overall landscape.
Without JML’s creative approach to a ver y complex design we would not have been able to achieve this. It would have been over budget and not created exactly the look and feel we envisaged. What has been achieved by JML and the team is exactly what we wanted.”
SERVICES DELIVERED
We engineered, designed, produced and erected the full structure from our dedicated SIPs processing factory. Our specialised installation team erected the house and installed triple glazed timber Aluclad windows and doors throughout. Our joiners used locally milled Scottish larch to form the curved fascias and soffits for the roundhouse. The client chose reclaimed Scottish slates for both roofs. All of this was made possible by exceptional structural SIP engineering and design work. This project won the ‘Best SIPs Home’ in the 2017 Build It Awards.

