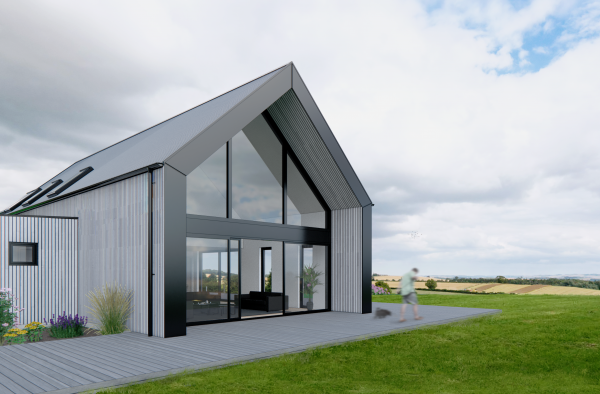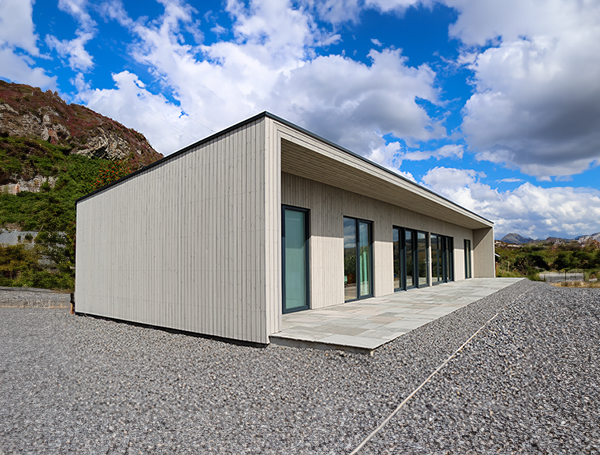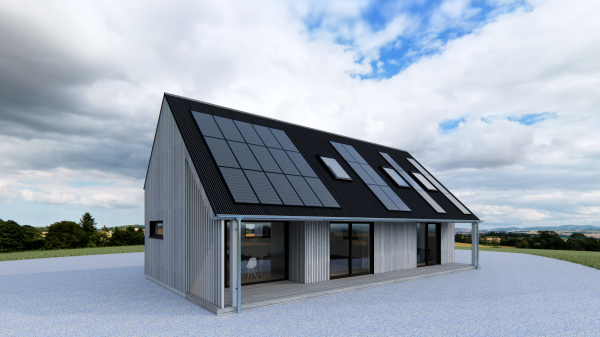Standard Designs
Spacious, affordable, sustainable architecturally designed homes
Our Nordic inspired standard design range has been developed to offer a simple off-the-shelf solution. The designs are available in a range of sizes and layouts and can be adjusted according to your requirements. External materials, finishes, landscaping and the orientation can all be amended to suit the site.

NORD
Our Nord range follows a rural building architype that has been used throughout Scandinavia, Eastern Europe, North America & Asia dating back as far as the Stone Age. Evolved over centuries, the footprint is long and narrow to work with most topography and environments. We have included large expanses of floor to ceiling glazing, generous open plan layouts, a glazed gable and sheltered external decking. Clad with timber and sitting low in the landscape, the design has an organic quality that connects sensitively to its natural surroundings. The proportions have been derived from the simplicity of traditional agricultural sheds and barns. This ensures a structure that can withstand extreme environments whilst also connecting with our heritage.
More info
JÖRO
Jöro (pronounced Yoro) is the Old Norse word for Earth. These designs are inspired to connect the home to the outdoors. With vast glazed areas opening up the division between indoors and outdoors and a covered area allowing shelter from the prevailing weather, the landscape becomes one with the home.
More info
HJEM
Roof pitches in the northern areas of Scandinavia are robust. Layers of snow are heavy, therefore the construction of the roof has to be well engineered, which increases the depth of the timber beams needed for structural support. In turn, this has led to deep fascia and eavesboards which are a recognisable feature of this style. The Hjem range honours this tradition and incorporates a terrace to the front elevation, providing shelter to enjoy the elements in comfort. To suit the local planning requirements in your area, or your personal preference, a wide variety of external finishes can work well with this style.
More infoWhat Our Clients Say
We are delighted with our JML Joro house kit. The entire process of arranging the build has been easy, and there has been clarity at every stage. Everyone who has been involved in the build has been professional, friendly and very prompt in offering advice and support.
The kit delivery and erection was handled quickly and efficiently. The quality of the product is excellent, and we love the fresh, contemporary design.
We highly recommend this company.
Thompson, Nairn
"JML had their own in-house Architect and this got the project moving and on budget. JML built and erected the SIPs frame of a large extension to the rear of our property. They also did the roofing and a front porch, together with the cladding. Once involved, the project went very smoothly and I wish we had involved them right from the start. The guys on site were very good, and I can't fault the service in any way. The main part of the build is now finished, although we still have a lot to do internally and outside. I can't recommend this company enough, and I would suggest you contact them from the start, and use their Architects etc. if needed. It will save you a lot of hassle. They are not the cheapest, but you do get very high quality at a reasonable price, and the project we did represented great value, compared to other quotes we had from more traditional methods of building. The work was also all done to the correct timescale, which is rare in this industry. I would not hesitate to recommend them or use them again".
Logan, St Andrews
"A good team that hold many years of experience in the construction of new tech construction methods. Project was on time and the team that came down from Scotland were polite and hard working".
Ian Dilks, Norwich
"First class service from Commercial Manager, Derek McIntyre, at all stages of the project. Once on site, Gavin Brock and his installation team were skilled and highly efficient. JML SIPs are a great team and know their product."
G. Smith, Strathaven
"For you and your team to hit your estimated build costs at every turn and to do it before deadline was a real credit to your organisation and efficiency and a massive relief to ourselves. We could not have asked for better building contractors. John was so patient and tolerant of my crazy plans and last minute alterations to the house."
Mr & Mrs Wilson, Tree Cottage, Killearn
"We are extremely pleased with the professional service provided by JML SIPs. Not only is the work to a high standard but also the positive and client specific approach was exceptional throughout."
Robin Wilson, Auchterarder
"JML SIPs provided a friendly, efficient service which was completed within the set timescale and within budget."
Ian Reynolds, Killikrankie
"JML SIPs were very professional and conscientious throughout all the stages of the construction of this high specification property. Their attention to detail, responsiveness and service provision were first class."
Douglas Sheasby, Dunblane
"We are delighted with the high standard of renovation and extension work recently carried out by JML SIPs. John and Robin proved invaluable with help and advice as the project progressed and all the direct tradesmen employed by them were helpful, courteous and efficient. No problem was too big or small and they were very flexible with all arrangements."
Bob Lindsay, Dunkeld
"The team were courteous and hard working, arriving promptly on site every day. The site was also kept very tidy with cut blocks and slates stacked for use before any new materials were cut. Every comment from the local community about the build has been positive and I am happy to pass on the recommendation to anyone considering building a house."
Gordon Motion, Stirlingshire
JML SIPs provided a first class service in building our four-bedroom house in Moray. We were highly impressed with the design consultant who listened to our requests, came back with drawings and ideas and with us decided on the house that woud meet all our needs. We were supported through the whole building process, were consulted in respect of planning and authorisation and we felt that we were listened to all through the experience. It is not too much to say that we enjoyed the journey. During the build the workmen were well mannered and hard working. They were clearly skilled craftsmen and were confident and efficient in their work. The manager and designer were attentive to our request for change and were creative in managing any problems that arose. When we contacted the office manager and the reception staff they were friendly and very helpful. We had an excellent experience with JML SIPs and would certainly use them again if we were to build another house.
Janet & Tam McVeigh, Moray
