Narrow SIPs home, London
Our client in London approached us to engineer and supply a SIPs (Structural Insulated Panels) house kit for his ‘skinny’ house plot near Canary Wharf. These plots are becoming much more popular as floor space for new builds is restricted, coupled with the very high property prices which London commands. Planning was granted for a cleverly-designed narrow house, tightly sandwiched between buildings on either side. The innovative design utilised every available height space by incorporating a basement and a roof terrace.
The owner was very keen that his home achieved Passivhaus certification and could boast exceptional thermal performance and u-values. After extensive research, he came to the conclusion that SIPs (Structural Insulated Panels) was going to provide him with the best construction method for this purpose. It also allowed him to have a vaulted ceiling and additional height upstairs as roof trusses are not needed with SIPs.
Although not a local supplier, JML SIPs was awarded the job of designing, manufacturing and cutting this SIPs house kit for the client.
- Date: 2016
- Client: PRIVATE
- Main Contractor: JSID LTD
- Architect: ARCHITECO
- Engineer: ED HALFORD
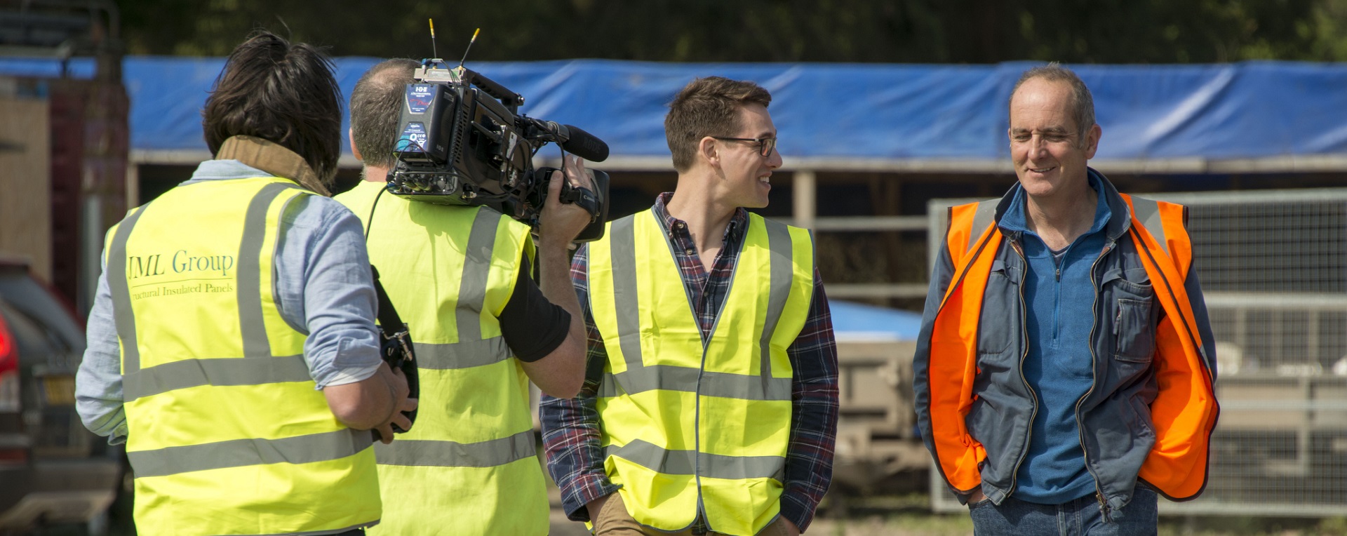
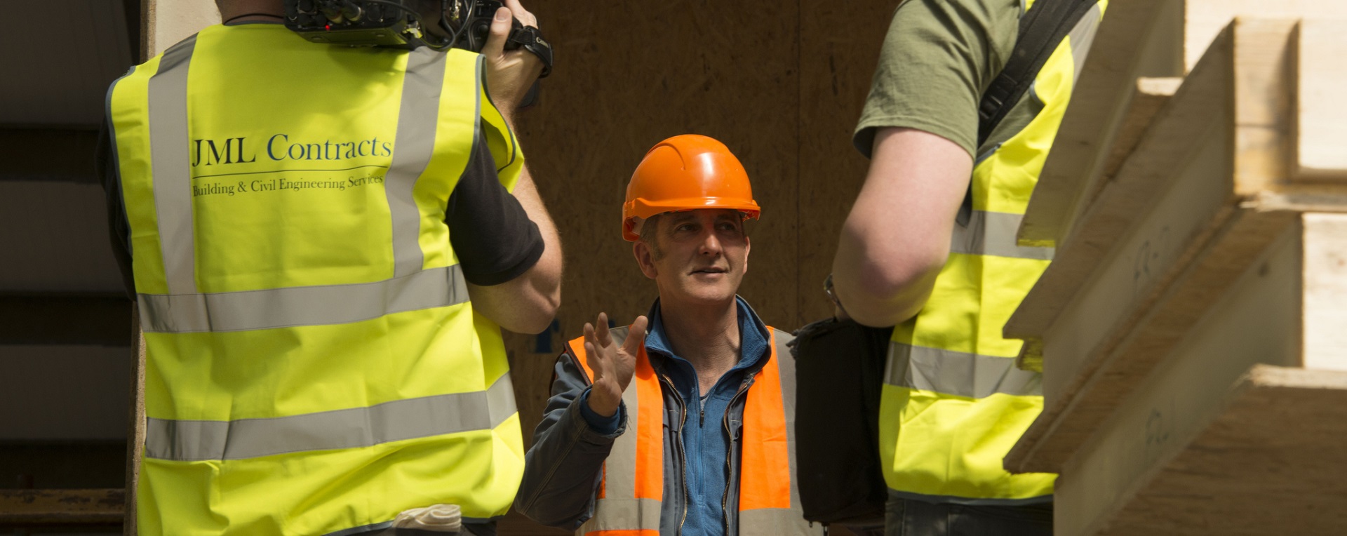
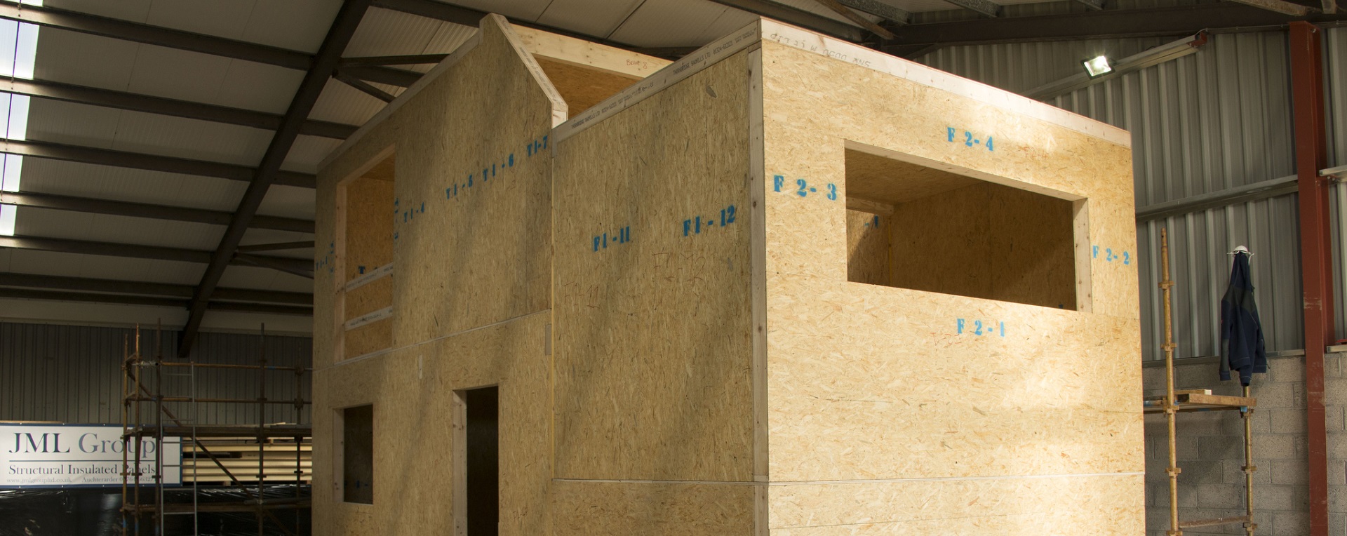
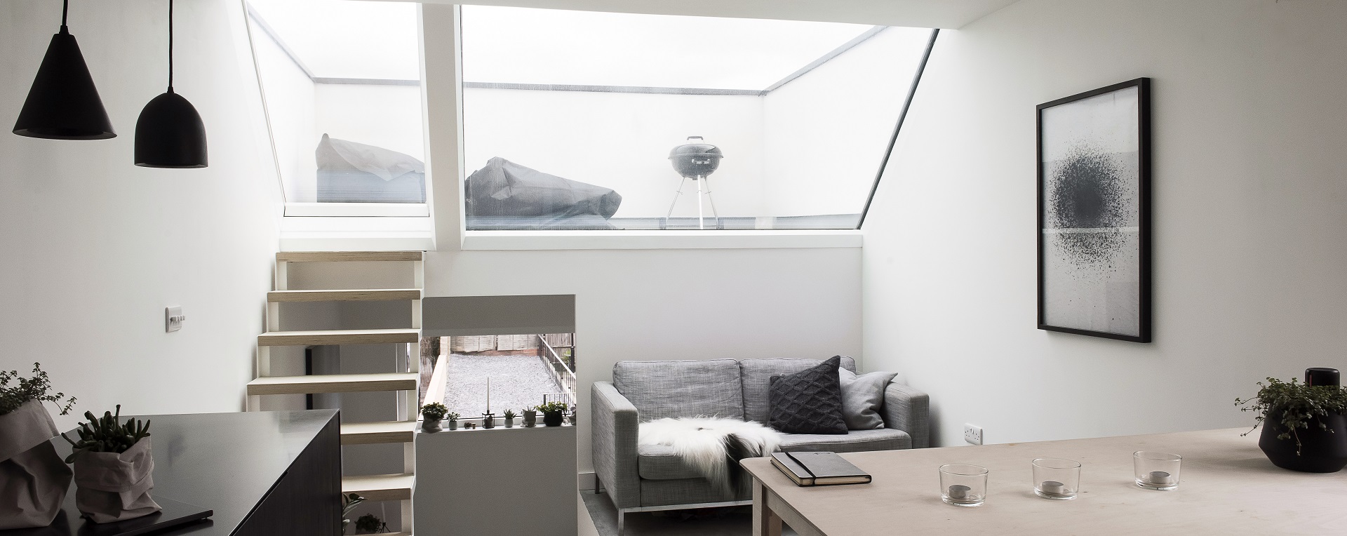
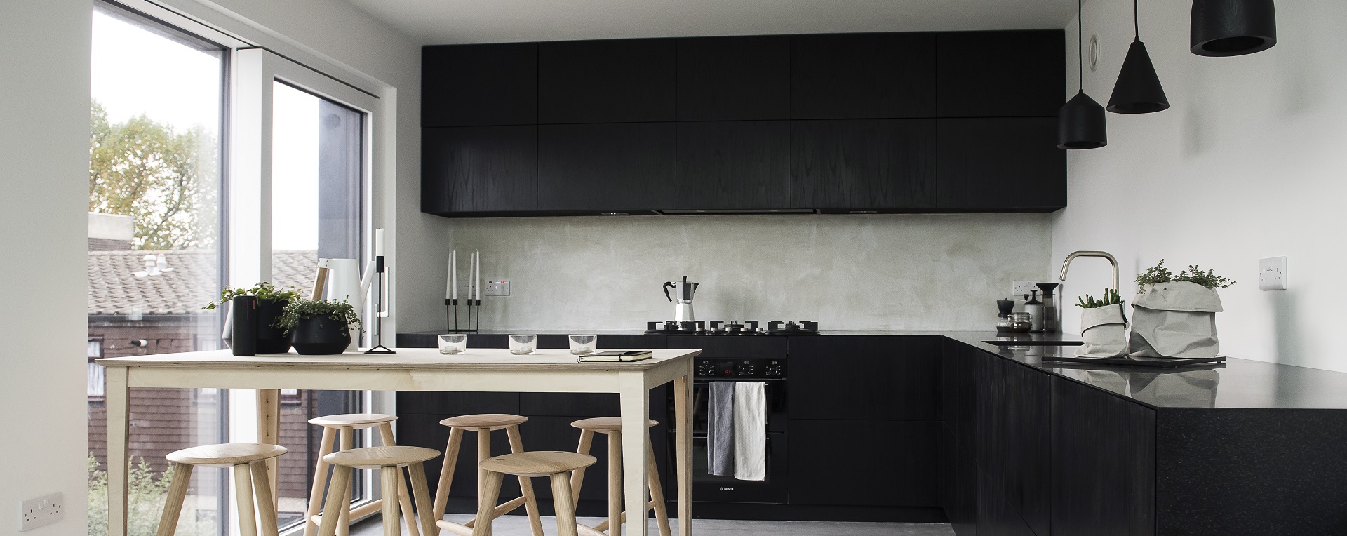
Challenges
Building in city centres and restricted spaces is always a challenge. Due to the City of London’s very stringent restrictions on ceiling levels, the floors had to be designed and made to a maximum of 150mm thickness. A Heat Recovery Ventilation System (HRV) was installed to ensure the healthy circulation of air throughout the house, required because of the impressive thermal efficiencies of the SIPs kit. We also had to reinforce the flat roof terrace in SIPs and design and engineer a suspended concrete floor slab on steel/brick plinths to prevent excessive thermal bridging.
What The Client Said
“Working with JML was great. They were knowledgeable and eager to advise, acting almost as an extension of my own team. After a thorough build up tweaking the design with the engineering team to be just right, the factor y team were able to turn around the manufacturing incredibly quickly. The design of the kit was suited to the tight site, and the team were on call for any support required whilst I built the kit over 400 miles away! The structure was erected by hand within a week. Testament to the process and the way JML work!”
SERVICES DELIVERED
We provided all the design work, engineering and the structural SIPs kit for this project. In order to preserve his budget, our client erected the SIPs kit himself on site, along with most of the follow on works. His home achieved the full Passivhaus certification he sought to achieve.
This project was being followed by the Grand Designs TV series and Kevin McCloud and his TV crew came to our SIPs factory in Perthshire to film the full erection of the house kit prior to delivering it to site.
This project was featured on the Grand Designs TV series on 25 October 2017 and was highly commended at the Structural Timber Awards 2018.
